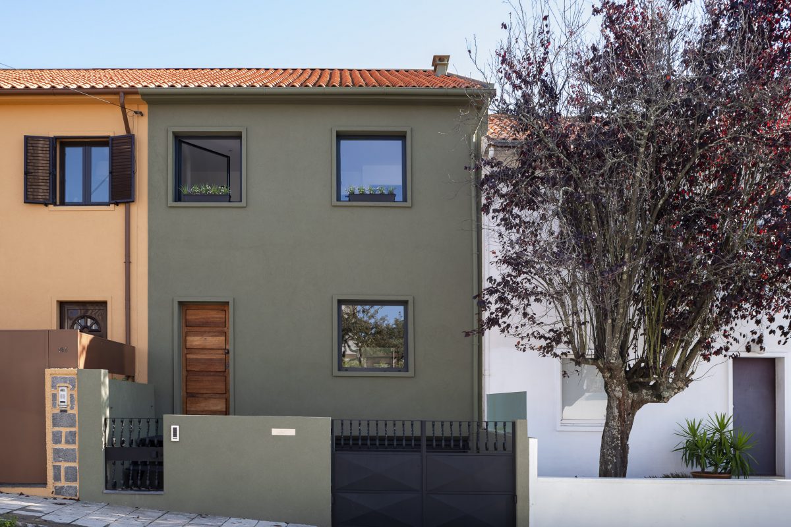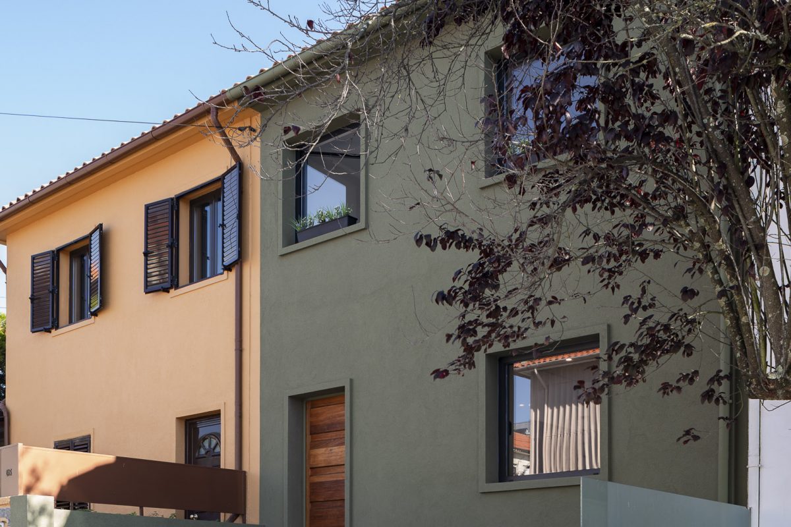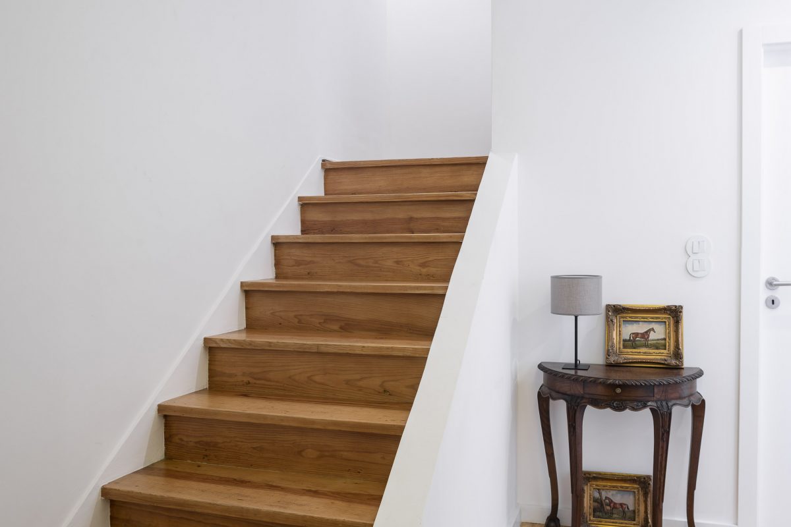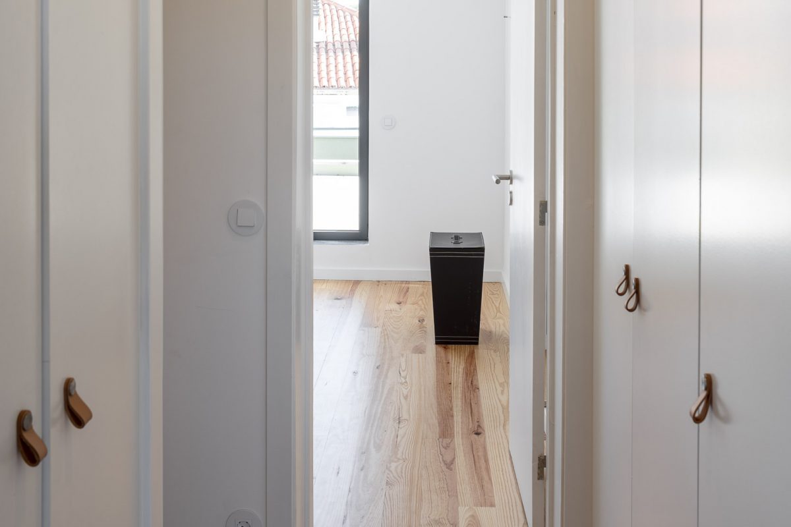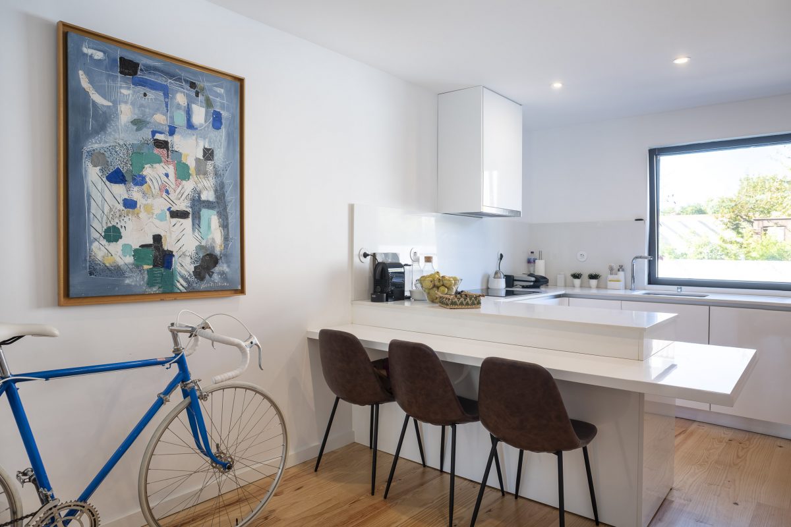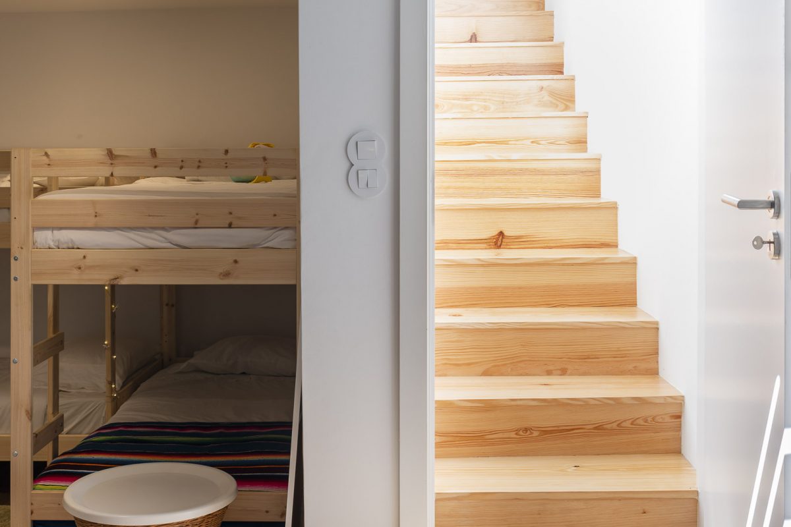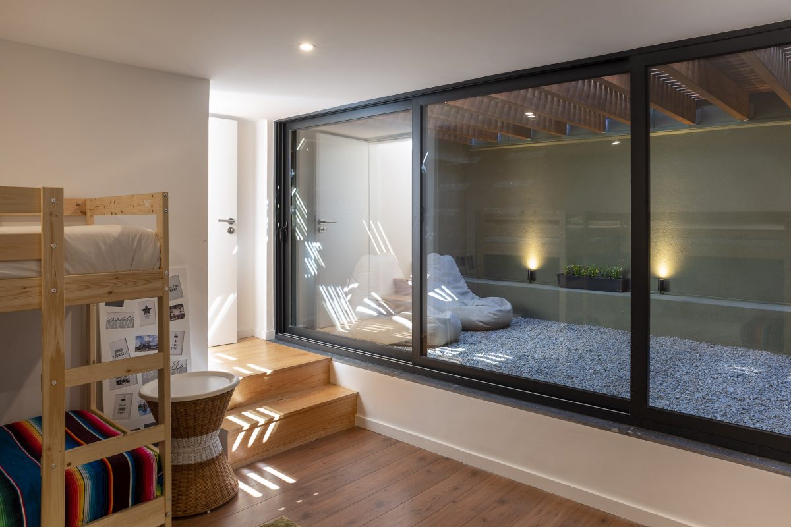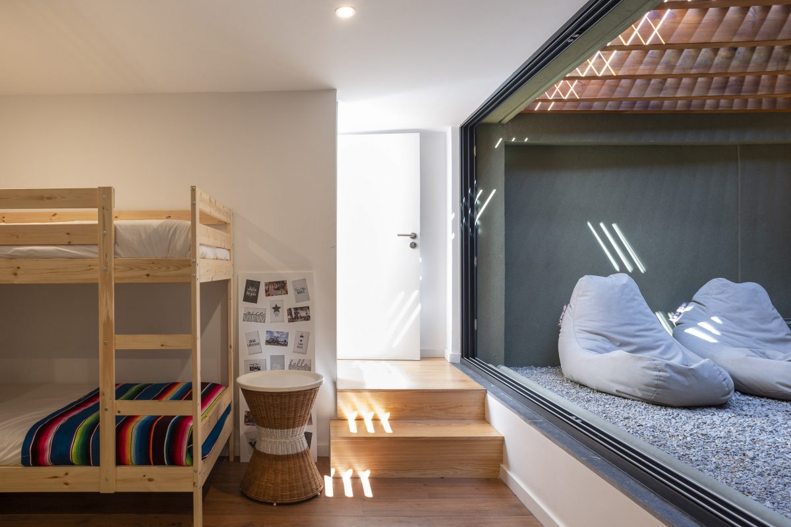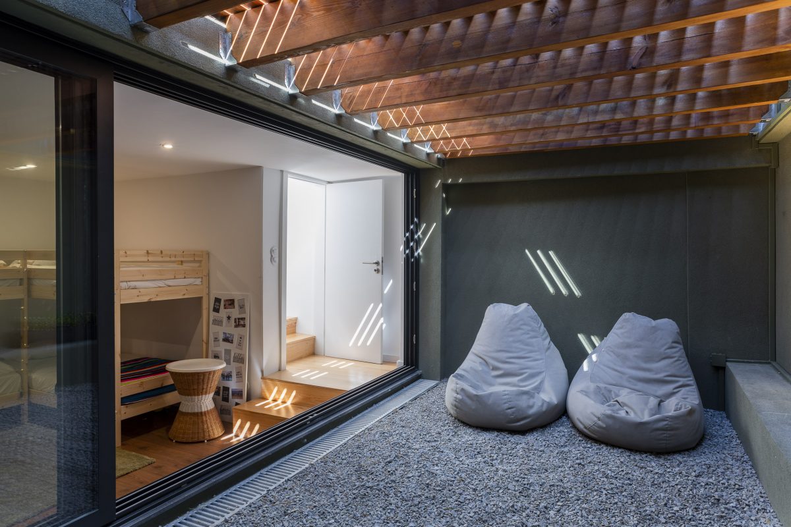House RR
-
Porto, Portugal
Completion Year: 2021
Gross Built Area (m2/ ft2): 268.00m2
Project location: Porto, Portugal
Program: House
-
Photographer: João Lopes Cardoso Fotografia
The challenge of this project was to transform a characteristic house of a working-class neighborhood into a contemporary house adapted to current times. In particular, increase the very small compartments, which characterize this type of construction, and enhance the use of outdoor areas.
The project essentially involved demolishing strategic walls and expanding the living area on the ground floor. At the basement level, an outdoor patio was created that allowed the creation of a room on that level.
In order for the living room, to also benefit from an outdoor area, a deck on the back was created, which overlaps the basement bedroom patio. However, this was designed so that natural light and ventilation be transversal to the whole house
The result was a welcoming outdoor space that suggests reflection and recollection.

